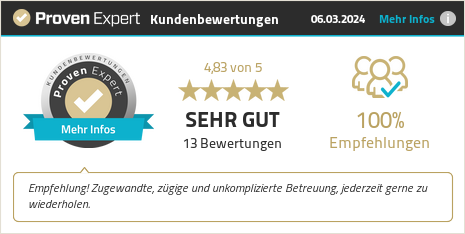CAD-Drawings
Order Easily Online
We are your CAD drawing office and outsourcing service provider.
Specialized in:
• Escape and Rescue Plans
• Fire Department Plans
• Other Fire Protection Plans
We are also happy to support your company with tailored CAD service solutions:
• Vectorization of Architecture
• Sketch to Drawing & Model
✓ Transparent Pricing ✓ Including Analysis of Your Documents
✓ Transparent Pricing
✓ Including Analysis of Your Documents
CAD-Drawings
Order Easily Online
We are your CAD drawing office and outsourcing service provider.
Specialized in:
• Escape and Rescue Plans
• Fire Department Plans
• Other Fire Protection Plans
We are also happy to support your company with tailored CAD service solutions:
• Vectorization of Architecture
• Sketch to Drawing & Model
✓ Transparent Pricing ✓ Including Analysis of Your Documents
✓ Transparent Pricing
✓ Including Document Analysis
CAD Outsourcing for Businesses
Take Advantage of Outsourcing Your Drawing Work!
Focus on Core Business:: You can focus on your core competencies and strategic goals instead of getting bogged down with CAD-related tasks.
Cost Savings: By outsourcing CAD services to us, you can save costs on software and equipment and invest these resources into other areas of your business.
Increased Efficiency: Our team has industry-specific expertise and continuously optimizes internal processes, leading to faster turnaround times and better project outcomes, so you can meet deadlines and exceed your customers' expectations.
Flexibility and Scalability: By outsourcing your CAD drawings, you can adjust the extent of the resources used as needed, allowing you to better handle fluctuating workloads and peak demands.
Tailored Solutions and Whitelabel Service: We offer customized solutions that consider your specific CAD standards and help you achieve the best possible results.

How Can We Best Support You?
We look forward to your inquiry!
Yours sincerely,
Tom Neubert
Management
Let's Work Together
YOUR REQUIREMENTS
What kind of plans do you need? Is it a single project, or are you looking for a long-term CAD outsourcing partner? Please provide details in the message field for a customized quote.
OUR PROCESSES
With over 10 years of experience as architects and engineers, we offer industry-specific CAD plans of the highest quality. Since 2012, we have been continuously improving our processes to provide you with the best service.
TOWARDS SUCCESS TOGETHER
After placing an order with us, you will receive regular progress updates and preliminary drafts via email. Upon project completion, we deliver all the agreed CAD formats and, if desired, printed documents.
CAD Services – Fire Protection

Escape and Rescue Plan According to ISO 23601
An escape and rescue plan provides safety for people in buildings in case of an emergency. It displays escape routes, emergency exits, safety and fire-fighting equipment, as well as information on how to act in case of fire.
Plans with multiple languages ensure clear communication and accessibility for all building occupants, regardless of their native language.

Rescue Plans for Hotel Rooms According to ISO 23601
International standard ISO 23601, as well as the NFPA101 (US) and the Fire Safety Order 2005 (UK), recommend placing escape and rescue plans inside each hotel room.
Do you need escape and rescue plans for your hotel? We are happy to create entirely new plans for you or update your existing ones as part of a renovation, remodeling, or general update of your fire protection documents.

Additional Plans for Organizational Fire Protection
- Support for planners, engineers, and fire protection offices
- Drafting work for fire protection concepts
- Fire protection plans according to your in-house standards
You can also outsource partial steps of your existing processes to us.
No matter if for one specific project or as a longterm solution.
Get in touch with us to receive your quote.
CAD Services – Buildings

Vectorization and Plan Preparation for Architecture
Often, existing building plans are only available in paper form. However, precise CAD data is needed for renovations, modernizations, or CAFM implementation.
During the digitization of drawings, the building floor plans are reconstructed based on the dimension chains in the paper plans. This creates a solid foundation for the subsequent planning steps.

MEP As-Built Plans / Existing Plans
As-built plans are documents required by the executing company, which document the actual built elements in the building. Delivery usually has to be in the form of CAD drawings.
We offer the creation of as-built plans by merging handwritten notes from the construction site with the original execution planning.

Visualizations and Photorealistic Renderings
Whether in sales presentations, or building planning, visualizations and renderings allow the representation of 3D models as photo-realistic or near-photo representations in high resolution.
Our drafting office creates the corresponding 3D models from your 2D drawings and the renderings in your desired display quality.
Additional Services and Technical Drawings
Click on one of the following topics to learn more:
Request a Quote
1. Fill Out the Contact Form
As a basis for calculation, we require your existing plan documents for all the services offered. These can be scans/photos of your documents, PDF files, sketches, or CAD data. We treat your data and documents with strict confidentiality.
2. Receive a Quote
Your request is usually processed within two working days. We will send you a free and non-binding quote for the requested services via email. If you have any questions, we are also happy to contact you by phone upon request.
![]() We never share your data with third parties and
We never share your data with third parties and
use it solely for the purpose of creating the quote.
![]()
We never share your data with third parties and use it solely for the purpose of creating the quote.

